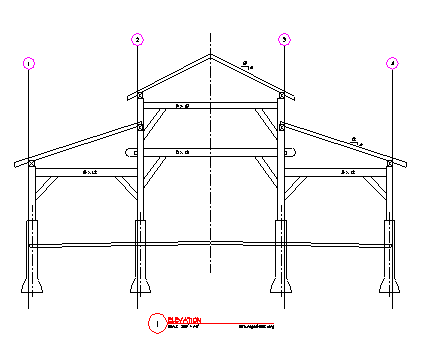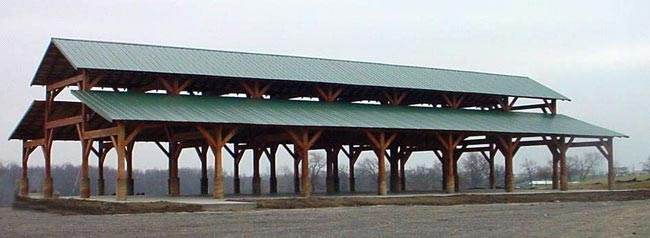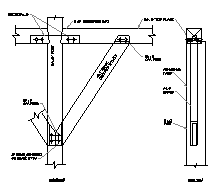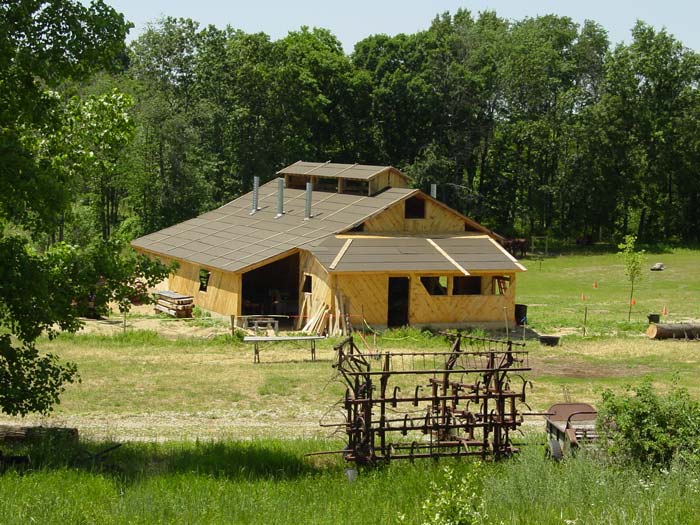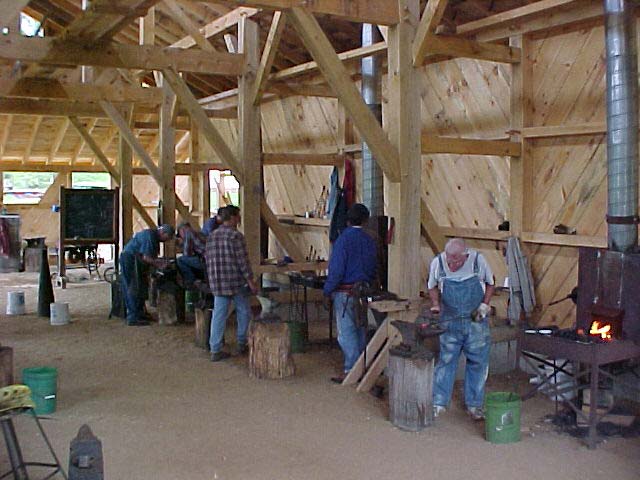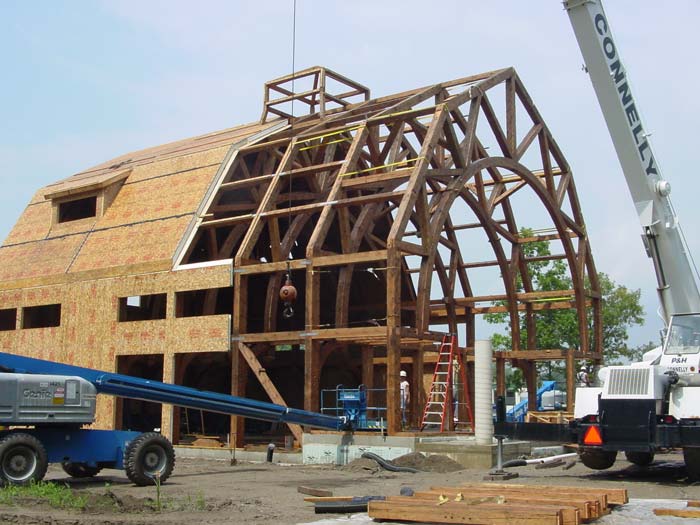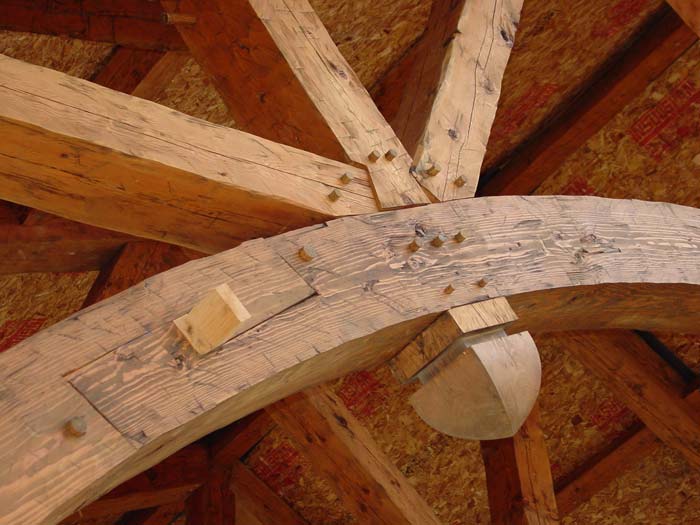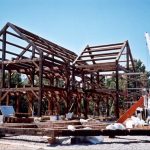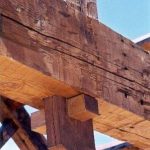PROJECT
Angola Pavilion
Angola, Indiana
CLIENT
Trillium Dell Timberworks
SCOPE
Design and detailing of open, gable-roofed timber-framed pavilion using traditional wood-pegged mortise and tenon joinery. Design and detailing of foundations. Preparation of timber shop drawings including erection drawings and piece parts. This project was challenging because there were no code-defined wind pressures for gable-roofed open structuresat the time, and the lateral load resisting system was provided solely by wood-pegged timber knee-braces. The Timber Framer’s Guild used these shop drawings for their Rendezvous Workshop in the summer of 2005.
DATE
2004
