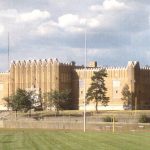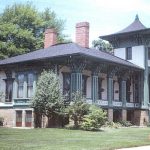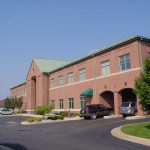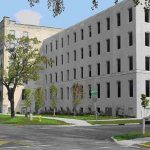PROJECT
Historic Youth Building Repairs
Battle Creek, Michigan
CLIENT/OWNER
City of Battle Creek, Michigan
SCOPE
Evaluate deterioration of roof framing, floor framing and exterior brick and terra cotta facade of landmark 1927 building gifted to the City by W. K. Kellogg. Develop repair/restoration options and budgets for structural systems and building envelope. Develop construction documents for repair of damaged roof framing and installation of new roofing system.
DATE
1999 – 2000




